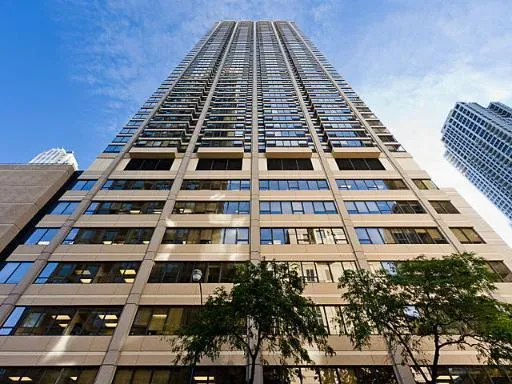- Status Sold
- Sale Price $520,000
- Bed 2 Beds
- Bath 2 Baths
- Location North Chicago
-

Lauren Shimmon
lshimmon@bairdwarner.com
Rarely Available 2 Bedroom, 2 Bathroom Corner Unit at 30 E Huron with Garage Parking Included! Breathtaking 50th Floor City Views from Every Room! Condo Features Diagonal Cherry Hardwood Flooring, Custom Solar Shades, Professionally Organized Closets, No Popcorn Ceiling, In-Unit Laundry & Freshly Painted Light Grey Throughout. Wide Open Floor Plan with Split Bedrooms for Extra Privacy. Master Suite with Professionally Organized Walk-In Closet & En-Suite Bathroom with Glass Frameless Shower, Marble Tile, Raised Vanity & Stone Counters. Huge Open Kitchen with 42" Shaker Cabinetry, Subway Tile Backsplash, Undercabinet Lighting, Stainless Steel Appliances & Stone Counters with Huge Breakfast Bar. Large Separate Dining Room Off of Kitchen. Very Large Living Room & Sitting Room to Entertain. Second Bedroom Large Enough to Fit a King Sized Bed & Professionally Organized Walk-In Closet. Second Full Bath with Soaking Tub, Glass Shower Doors & Raised Vanity with Stone Countertop. Assessments Include Bulk Cable Package (Over 180 HD Channels), Internet (250MB), Water & Amenities - ELECTRIC IS ONLY OUTSIDE UTILITY. Amenities Include 24-Hour Doorman, Award Winning 2 Story Sundeck & Outdoor Pool That Was Just Renovated, Comprehensive Gym, Biz Center, Theater & Party Room. Financially Stable Building that's NEVER had a Special & with No Rental Restrictions! Prime Garage Parking Space Included!
General Info
- List Price $530,000
- Sale Price $520,000
- Bed 2 Beds
- Bath 2 Baths
- Taxes $10,211
- Market Time 22 days
- Year Built 1980
- Square Feet Not provided
- Assessments $959
- Assessments Include Water, Parking, Common Insurance, Security, Doorman, TV/Cable, Exercise Facilities, Pool, Exterior Maintenance, Lawn Care, Scavenger, Snow Removal, Internet Access
- Source MRED as distributed by MLS GRID
Rooms
- Total Rooms 5
- Bedrooms 2 Beds
- Bathrooms 2 Baths
- Living Room 24X15
- Dining Room 12X11
- Kitchen 10X8
Features
- Heat Electric, Zoned
- Air Conditioning 3+ (Window/Wall Unit), Zoned
- Appliances Oven/Range, Microwave, Dishwasher, Refrigerator, Washer, Dryer, All Stainless Steel Kitchen Appliances, Cooktop
- Parking Garage
- Age 31-40 Years
- Exterior Glass,Concrete
- Exposure N (North), W (West), City, Lake/Water
Based on information submitted to the MLS GRID as of 3/1/2026 4:32 AM. All data is obtained from various sources and may not have been verified by broker or MLS GRID. Supplied Open House Information is subject to change without notice. All information should be independently reviewed and verified for accuracy. Properties may or may not be listed by the office/agent presenting the information.

























































