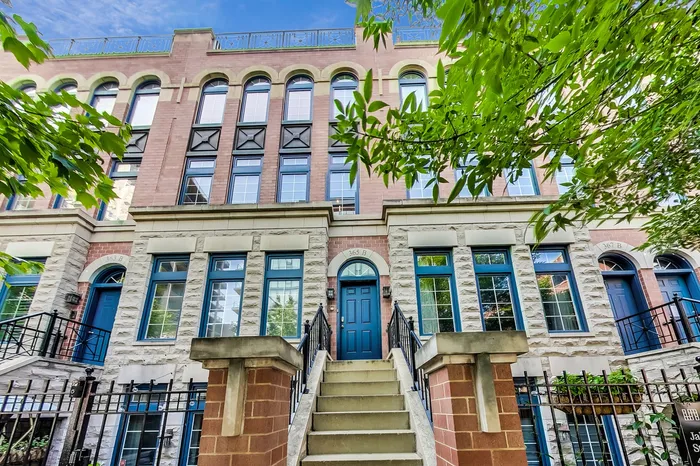- Status Sold
- Sale Price $1,600,000
- Bed 3 Beds
- Bath 2.1 Baths
- Location North Chicago
Presenting an exceptional home in the heart of River North's Gallery District. Explore the property through an immersive 3D tour and discover a truly unique and exquisitely renovated townhome. Nestled within a secure and private gated complex, this residence stands out as an epitome of luxury, meticulously crafted to perfection. The house features 3 bedrooms and an awe-inspiring top-floor family room/lounge equipped with an entertainment wet bar, leading to a spacious private terrace. With 3.5 baths and an expansive open layout designed for hosting gatherings, this home emanates elegance and sophistication. The interior showcases bespoke finishes such as sleek wide-plank hardwood flooring, tasteful window treatments, and designer lighting fixtures. The luxurious kitchen is an epitome of style and functionality, ideal for both entertaining and daily life. It even includes two separate wine cellars, adding a touch of refinement to the space. The primary bedroom suite is a sanctuary with a custom walk-through closet, a cozy fireplace, and a relaxing lounge area. The spa-inspired en-suite bathroom offers heated floors, an oversized walk-in shower with multiple shower heads/sprays, and a separate oversized bathtub. Included with the property is a private garage along with a secure outdoor parking space, ensuring convenience and peace of mind. Situated in a prime location, you'll enjoy easy access to the Riverwalk, Erie Park, top-notch dining, vibrant nightlife, and much more. Don't miss the chance to own this extraordinary fully furnished home, poised to be a smart investment and a testament to luxurious living.
General Info
- List Price $1,648,900
- Sale Price $1,600,000
- Bed 3 Beds
- Bath 2.1 Baths
- Taxes $19,860
- Market Time 27 days
- Year Built 1998
- Square Feet 3225
- Assessments $618
- Assessments Include Water, Parking, Common Insurance, Exterior Maintenance, Lawn Care, Scavenger, Snow Removal, Other
- Listed by: Phone: Not available
- Source MRED as distributed by MLS GRID
Rooms
- Total Rooms 8
- Bedrooms 3 Beds
- Bathrooms 2.1 Baths
- Living Room 19X15
- Family Room 19X12
- Dining Room 16X11
- Kitchen 12X15
Features
- Heat Gas, Forced Air
- Air Conditioning Central Air
- Appliances Oven-Double, Oven/Range, Microwave, Dishwasher, High End Refrigerator, Refrigerator-Bar, Washer, Dryer, Disposal, All Stainless Steel Kitchen Appliances, Wine Cooler/Refrigerator, Range Hood
- Parking Garage, Space/s
- Age 26-30 Years
- Exterior Brick,Block
- Exposure N (North), S (South)
Based on information submitted to the MLS GRID as of 11/25/2025 10:02 AM. All data is obtained from various sources and may not have been verified by broker or MLS GRID. Supplied Open House Information is subject to change without notice. All information should be independently reviewed and verified for accuracy. Properties may or may not be listed by the office/agent presenting the information.

























































