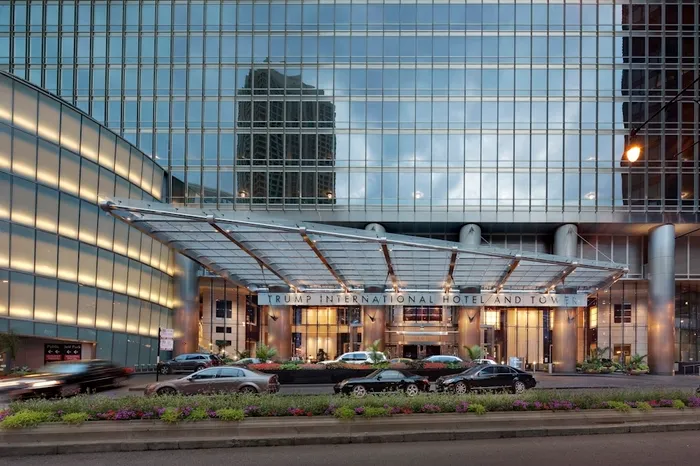- Status Sold
- Sale Price $2,125,000
- Bed 3 Beds
- Bath 3.1 Baths
- Location North Chicago
Discover unparalleled elegance in Trump Tower's most exquisite residence, Unit 75A, designed by world-renowned architect Adrian Smith-the visionary behind the Burj Khalifa. Located on the prestigious 75th floor, this exceptional property features three bedrooms plus a den and 3.5 bathrooms. Upon entering, you're greeted by breathtaking, unobstructed views of Lake Michigan through a stunning curved wall of glass windows, enhancing the space with natural light and offering spectacular vistas from every angle. Each room boasts expansive 10-foot ceilings, adding a sense of grandeur and openness. This architectural masterpiece is defined by its sweeping, panoramic floor-to-ceiling windows and three elegant fireplaces set against the backdrop of newly finished hardwood floors. The state-of-the-art Snaidero kitchen is a chef's dream, equipped with premium Miele, dual Sub-Zero, and Wolf stainless steel appliances. The luxurious master bedroom features spacious his-and-hers closets and a spa-like master bath. The second and third bedrooms include en-suite bathrooms, ensuring privacy and comfort. Residents benefit from top-tier amenities such as an invigorating pool, a fully equipped fitness center, and the exceptional service of a 5-star luxury hotel, along with an amazing dog walk and multiple luxury restaurants. Further enhancing this premium living experience are two dedicated parking spaces, providing both convenience and security. Experience the pinnacle of luxury living at Trump Tower, where every detail is carefully curated to offer an unmatched lifestyle.
General Info
- List Price $2,390,000
- Sale Price $2,125,000
- Bed 3 Beds
- Bath 3.1 Baths
- Taxes $46,399
- Market Time 543 days
- Year Built 2008
- Square Feet 3080
- Assessments $4,008
- Assessments Include Heat, Air Conditioning, Water, Gas, Parking, Doorman, TV/Cable, Exercise Facilities, Pool, Scavenger, Internet Access
- Listed by: Phone: Not available
- Source MRED as distributed by MLS GRID
Rooms
- Total Rooms 7
- Bedrooms 3 Beds
- Bathrooms 3.1 Baths
- Living Room 34X22
- Dining Room COMBO
- Kitchen 16X15
Features
- Heat Electric, Forced Air, Zoned
- Air Conditioning Central Air
- Appliances Not provided
- Parking Garage
- Age 16-20 Years
- Exterior Glass
- Exposure N (North), E (East), W (West)
Based on information submitted to the MLS GRID as of 1/15/2026 1:32 AM. All data is obtained from various sources and may not have been verified by broker or MLS GRID. Supplied Open House Information is subject to change without notice. All information should be independently reviewed and verified for accuracy. Properties may or may not be listed by the office/agent presenting the information.

























































































































