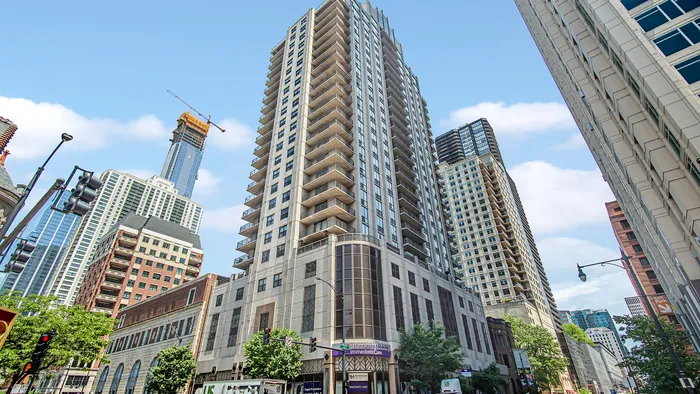- Status Sold
- Sale Price $635,000
- Bed 3 Beds
- Bath 2 Baths
- Location North Chicago
Discover this extraordinary 3-bedroom unit in the Caravel in a prime location! As you enter through the inviting, spacious foyer, you'll be welcomed into this upper-floor residence featuring stunning floor-to-ceiling city views. The galley kitchen seamlessly connects to the dining area and a wrap-around deck, perfect for enjoying sunrises, sunsets, and outdoor dining. The expansive living/dining area comfortably accommodates a full-sized table and cozy seating. The oversized primary bedroom boasts a separate, private balcony, a well-organized walk-in closet, and a luxurious spa-like marble bathroom with a separate stand-in shower and an oversized soaking tub. All three generously sized bedrooms feature floor-to-ceiling windows with impressive skyline views. A 17' gallery hallway wall is ideal for displaying art and cherished photos, leading to the third bedroom. Additional features include in-unit washer and dryer with shelving and convenient storage, as well as closet organizers throughout for efficient space management. The fitness center is equipped with state-of-the-art equipment. Enjoy the convenience of 24-hour door staff. Located in the vibrant heart of River North, this residence offers easy access to downtown Chicago's finest amenities, including five-star restaurants, Tao, Eataly, True Food Kitchen, Whole Foods, Trader Joe's, charming cafes, and upscale shopping on Michigan Avenue. Deeded parking is available for an additional cost. Some photos are virtually staged.
General Info
- List Price $599,900
- Sale Price $635,000
- Bed 3 Beds
- Bath 2 Baths
- Taxes $12,623
- Market Time 1 days
- Year Built 2000
- Square Feet 1621
- Assessments $1,321
- Assessments Include Heat, Air Conditioning, Water, Gas, Common Insurance, Doorman, TV/Cable, Exercise Facilities, Exterior Maintenance, Scavenger, Snow Removal
- Listed by
- Source MRED as distributed by MLS GRID
Rooms
- Total Rooms 6
- Bedrooms 3 Beds
- Bathrooms 2 Baths
- Living Room 16X14
- Dining Room 8X12
- Kitchen 8X16
Features
- Heat Gas, Indv Controls, Zoned
- Air Conditioning Central Air
- Appliances Oven/Range, Microwave, Dishwasher, Refrigerator, Washer, Dryer
- Parking Garage
- Age 21-25 Years
- Exterior Marble/Granite,Concrete
- Exposure N (North), E (East)
Based on information submitted to the MLS GRID as of 4/8/2025 8:02 PM. All data is obtained from various sources and may not have been verified by broker or MLS GRID. Supplied Open House Information is subject to change without notice. All information should be independently reviewed and verified for accuracy. Properties may or may not be listed by the office/agent presenting the information.































