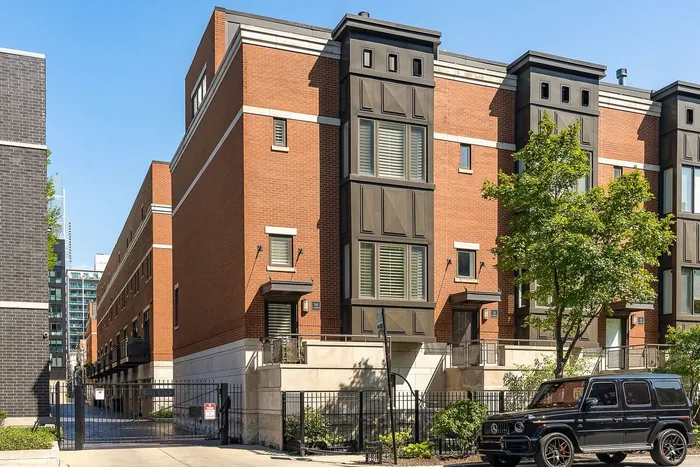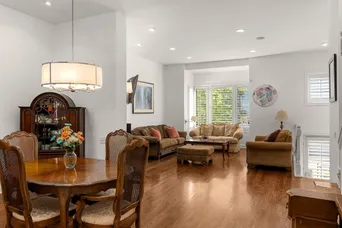- Status Sold
- Sale Price $1,350,000
- Bed 3 Beds
- Bath 3 Baths
- Location North Chicago
Stylish, designer-quality corner 3 Bed 3 Bath townhome that lives like a single-family residence, featuring a private entrance in the sought-after gated community, City Club. Enter through your landscaped front yard into a well-conceived, open floor plan ideal for entertaining. The light-filled living room boasts a large bay window and sleek fireplace, flowing into a spacious dining room and a stunning gourmet kitchen. The chef's kitchen is outfitted with premium appliances, including a new SubZero refrigerator, Thermador cooktop, Miele double ovens, wine fridge, and a large center island with overhang for seating, ample cabinetry and elegant stone countertops. Step onto the balcony off your kitchen for year-round grilling. The expansive primary suite features another bay window with custom seating and a large limestone bathroom, complete with a separate tub and shower. A generously sized second bedroom, and a full bathroom adorned with custom wall coverings complete this level. On the top floor, a sunlit room with custom built-ins and brand new flooring serves as a perfect family room, home office or versatile flex space, with access to two newly decked private rooftop terraces. The third bedroom is located on the ground level, complete with custom built-ins and a model caliber third bathroom. A two-car attached garage provides added convenience. This extra-wide, custom home features 10-foot ceilings, three exposures with plantation shutters, and three fantastic outdoor spaces. Recent updates include new mechanicals and roof. Located in the heart of River North near the riverwalk, parks, boutiques, and some of the city's best dining and nightlife, and the coveted Ogden school district. Enjoy luxury living in an unparalleled location.
General Info
- List Price $1,370,000
- Sale Price $1,350,000
- Bed 3 Beds
- Bath 3 Baths
- Taxes $23,775
- Market Time 122 days
- Year Built 2003
- Square Feet 3100
- Assessments $495
- Assessments Include Common Insurance, Exterior Maintenance, Lawn Care, Scavenger, Snow Removal
- Listed by
- Source MRED as distributed by MLS GRID
Rooms
- Total Rooms 7
- Bedrooms 3 Beds
- Bathrooms 3 Baths
- Living Room 19X19
- Family Room 17X15
- Dining Room 15X14
- Kitchen 19X15
Features
- Heat Gas, Forced Air, 2+ Sep Heating Systems, Zoned
- Air Conditioning Central Air, Zoned
- Appliances Oven-Double, Microwave, Dishwasher, High End Refrigerator, Freezer, Washer, Dryer, Disposal, All Stainless Steel Kitchen Appliances, Wine Cooler/Refrigerator, Cooktop
- Parking Garage
- Age 21-25 Years
- Exterior Brick
- Exposure N (North), E (East), W (West), City
Based on information submitted to the MLS GRID as of 4/8/2025 8:02 PM. All data is obtained from various sources and may not have been verified by broker or MLS GRID. Supplied Open House Information is subject to change without notice. All information should be independently reviewed and verified for accuracy. Properties may or may not be listed by the office/agent presenting the information.



























































