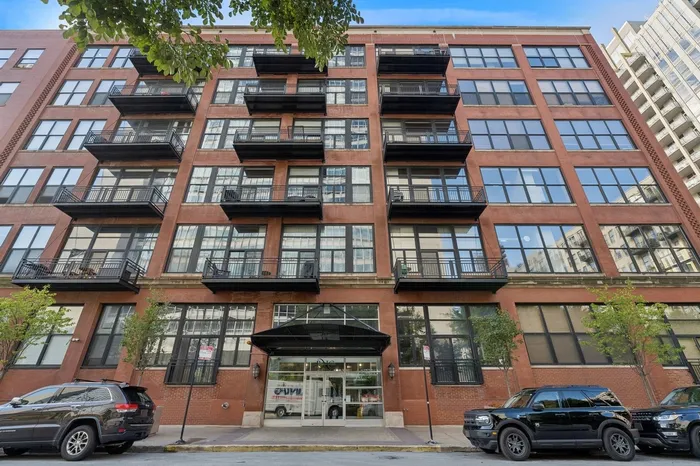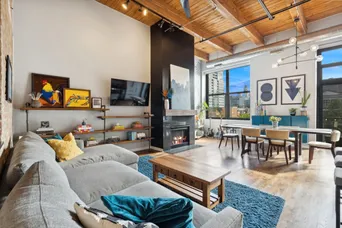- Status Sold
- Sale Price $630,000
- Bed 2 Beds
- Bath 2 Baths
- Location North Chicago
OGDEN SCHOOL DISTRICT! This MAGAZINE-CALIBER/oversized/EXTRA-WIDE (36' WIDE INTERIOR) 2bd/2bth loft offers a blend of modern elegance and urban convenience in the heart of River North. Located in a PROFESSIONALLY MANAGED boutique ELEVATOR building, this home features a spacious layout providing ample space for living, dining, and entertaining. Upon entering, you'll be greeted by a gracious foyer, open-concept living area with large SKYLINE-FACING windows that flood the space with natural light & UNOBSTRUCTED/PANORAMIC skyline views. The RECENTLY RENOVATED EAT-IN/ISLAND KITCHEN (2018) is equipped with ALL STAINLESS STEEL appliances, QUARTZ countertops, and TONS OF CABINET SPACE. The primary suite includes FULL-HEIGHT WALLS FOR PRIVACY, a SPA-CALIBER/RECENTLY RENOVATED BATHROOM (2019) with contemporary finishes and a generous PROFESSIONALLY ORGANIZED WALK-IN CLOSET, while the second bedroom offers flexibility for guests or a home office & access to a recently renovated (2020) bathroom. Stay comfortable year-round with gas forced heat & central AC, and take advantage of the numerous building amenities, including a state-of-the-art GYM, BIKE room, and common storage areas. The convenience of an ELEVATOR and the security of DOOR STAFF service add to the appeal of this residence. Located in a vibrant neighborhood, you'll have access to a variety of dining, shopping, and entertainment options, making this condo an ideal urban retreat. PRIVATE BALCONY OFF OF LIVING ROOM; NEW ROOF ON BUILDING (2024);FACADE RESTORATION COMPLETED (AND PAID FOR - 2024);NEW HARDWOOD FLOORS IN PRIMARY SUITE (2019);NEW WINE FRIDGE (2024);NEW DISHWASHER (2023);AUTOMATIC LIVING ROOM BLINDS (2018);NEW WASHER/DRYER (2019);GARAGE PARKING is $25,000 additional.
General Info
- List Price $599,500
- Sale Price $630,000
- Bed 2 Beds
- Bath 2 Baths
- Taxes $9,141
- Market Time 5 days
- Year Built 2000
- Square Feet Not provided
- Assessments $842
- Assessments Include Water, Common Insurance, Doorman, TV/Cable, Exercise Facilities, Exterior Maintenance, Lawn Care, Scavenger, Snow Removal, Internet Access
- Listed by
- Source MRED as distributed by MLS GRID
Rooms
- Total Rooms 5
- Bedrooms 2 Beds
- Bathrooms 2 Baths
- Living Room 24X16
- Dining Room COMBO
- Kitchen 24X10
Features
- Heat Gas, Forced Air, Indv Controls
- Air Conditioning Central Air
- Appliances Oven/Range, Microwave, Dishwasher, Refrigerator, Refrigerator-Bar, Washer, Dryer, Disposal, All Stainless Steel Kitchen Appliances, Wine Cooler/Refrigerator
- Parking Garage
- Age 21-25 Years
- Exterior Brick,Limestone
- Exposure N (North), E (East), City
Based on information submitted to the MLS GRID as of 4/8/2025 7:32 PM. All data is obtained from various sources and may not have been verified by broker or MLS GRID. Supplied Open House Information is subject to change without notice. All information should be independently reviewed and verified for accuracy. Properties may or may not be listed by the office/agent presenting the information.







































