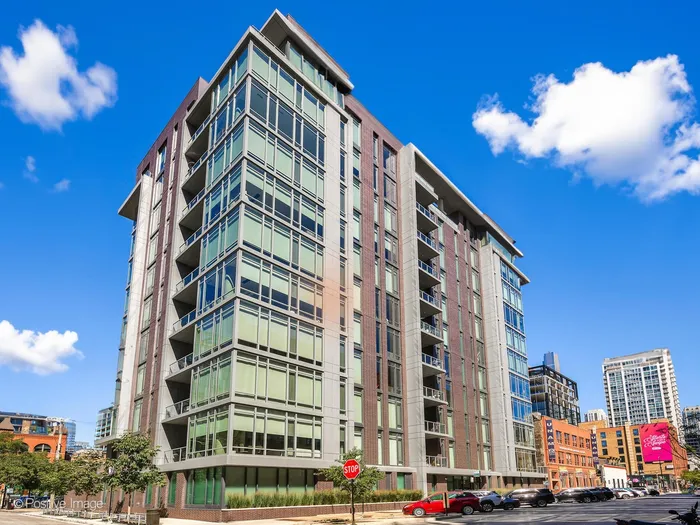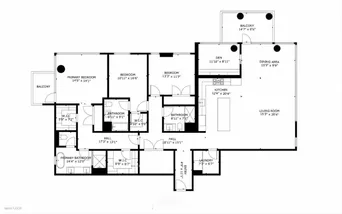- Status Sold
- Sale Price $1,475,000
- Bed 3 Beds
- Bath 3 Baths
- Location North Chicago
Nestled in the heart of River North at 360 W Erie, this stunning corner unit offers the pinnacle of luxury living with approximately 2,400 sq. ft. of impeccably designed space. Boasting 3 spacious bedrooms, 3 spa-like bathrooms, and a versatile den featuring custom built-ins, this home is tailored for both comfort and functionality. The expansive family room is highlighted by a custom built-in entertainment center, while floor-to-ceiling windows showcase breathtaking south and east views of the city skyline. Step outside to two private outdoor spaces, including an oversized balcony off the living room, perfect for alfresco dining, lounging on cozy couches, and firing up the BBQ. The Italian custom kitchen is a chef's dream, complete with Sub-Zero, Wolf, and Bosch appliances, sleek quartz countertops and backsplash, and a generous oversized island. With soaring 10-foot ceilings and a side-by-side washer and dryer in a dedicated laundry room, every detail has been thoughtfully curated.The primary suite is a sanctuary, featuring two expansive walk-in closets and a lavish bathroom with a freestanding soaking tub and a walk-in shower. This home includes two heated garage parking spots, providing both convenience and luxury. Residents of this sought-after building enjoy exceptional amenities, including a state-of-the-art fitness center, yoga room, dog run, party room, and a sun deck for relaxing or entertaining. This one-of-a-kind property truly redefines city living in one of Chicago's most desirable neighborhoods.
General Info
- List Price $1,395,000
- Sale Price $1,475,000
- Bed 3 Beds
- Bath 3 Baths
- Taxes $33,599
- Market Time 1 days
- Year Built 2017
- Square Feet 2396
- Assessments $734
- Assessments Include Water, Gas, Exterior Maintenance, Scavenger, Snow Removal
- Listed by
- Source MRED as distributed by MLS GRID
Rooms
- Total Rooms 7
- Bedrooms 3 Beds
- Bathrooms 3 Baths
- Living Room 30X18
- Dining Room COMBO
- Kitchen 16X12
Features
- Heat Gas, Forced Air
- Air Conditioning Central Air
- Appliances Oven/Range, Dishwasher, High End Refrigerator, Disposal, Cooktop, Range Hood
- Parking Garage
- Age 6-10 Years
- Exterior Brick,Glass,Concrete
- Exposure S (South), E (East), City
Based on information submitted to the MLS GRID as of 4/8/2025 7:32 PM. All data is obtained from various sources and may not have been verified by broker or MLS GRID. Supplied Open House Information is subject to change without notice. All information should be independently reviewed and verified for accuracy. Properties may or may not be listed by the office/agent presenting the information.





