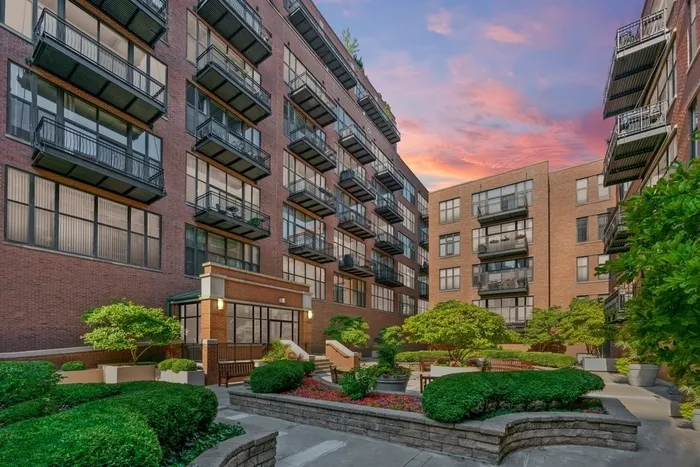- Status Sold
- Sale Price $755,000
- Bed 2 Beds
- Bath 2 Baths
- Location North Chicago
Stunning Fully Renovated River North Penthouse with 1,000sft Private Rooftop Oasis! Situated in the most desirable part of the River North neighborhood, this spectacular 2 bed / 2 bath penthouse residence underwent a complete, gut renovation. This nearly 1,700 sq ft magazine-caliber home features a 40-foot-wide interior layout, soaring 12'+ ceilings, and a perfect split-bedroom floor plan. Walls of windows flood the space with natural light, offering protected, panoramic skyline views from every room. A 35-foot-wide terrace off the main living room is perfect for entertaining, and the nearly 1,000 sq ft private roof deck is a rare and incredible bonus. With an interior staircase, this private roof deck with skyline views features water spigot and electric for all of your entertaining and gardening needs. The designer eat-in kitchen features white cabinetry, stainless steel appliances, an oversized island with breakfast bar seating, and ample cabinet storage. It opens to a separate dining area and a massive living room centered around a stylish fireplace-ideal for hosting or relaxing. Both bathrooms are newly renovated with spa-level finishes, including radiant heated floors, double vanities, an oversized shower, and a separate soaking tub in the luxurious primary suite. The suite also includes a fireplace, a huge walk-in closet, and gorgeous skyline views. Additional features include ebony-stained hardwood flooring throughout, in-unit laundry, custom shades (blackout in bedrooms), excellent storage including storage off the roof deck and additional private storage in the building. Heated, attached garage parking available for $35,000. Set in a professionally managed, elevator building with door staff and private courtyard, the home is situated near East Bank Club, Merchandise Mart, premier shopping, award-winning restaurants, multiple parks, the riverwalk, public transit (brown line), and offers convenient access to 90/94 & the Loop.
General Info
- List Price $750,000
- Sale Price $755,000
- Bed 2 Beds
- Bath 2 Baths
- Taxes $12,828
- Market Time 14 days
- Year Built 1998
- Square Feet 1610
- Assessments $1,290
- Assessments Include Heat, Air Conditioning, Water, Gas, Common Insurance, Security, Doorman, Exterior Maintenance, Lawn Care, Scavenger, Snow Removal, Internet Access
- Listed by: Phone: Not available
- Source MRED as distributed by MLS GRID
Rooms
- Total Rooms 5
- Bedrooms 2 Beds
- Bathrooms 2 Baths
- Living Room 23X22
- Dining Room COMBO
- Kitchen 12X11
Features
- Heat Gas, Forced Air, Radiant, Indv Controls
- Air Conditioning Central Air
- Appliances Oven/Range, Microwave, Dishwasher, Refrigerator, Washer, Dryer, All Stainless Steel Kitchen Appliances
- Parking Garage
- Age 26-30 Years
- Exterior Brick,Limestone
- Exposure N (North), City
Based on information submitted to the MLS GRID as of 1/15/2026 1:32 AM. All data is obtained from various sources and may not have been verified by broker or MLS GRID. Supplied Open House Information is subject to change without notice. All information should be independently reviewed and verified for accuracy. Properties may or may not be listed by the office/agent presenting the information.











































