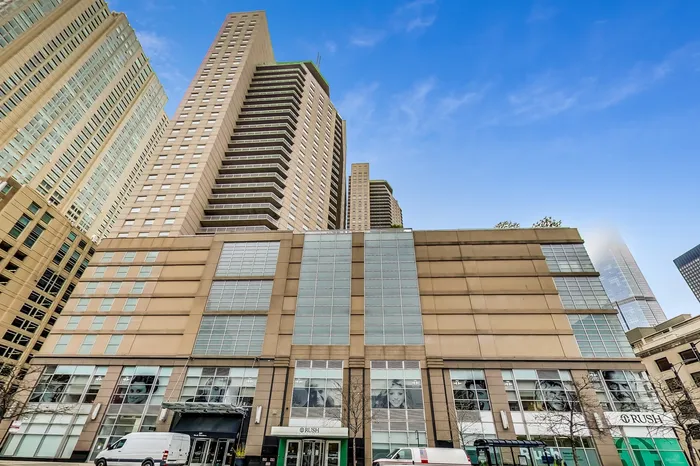- Status Sold
- Sale Price $460,000
- Bed 2 Beds
- Bath 2 Baths
- Location North Chicago
Step into this beautifully updated 2 bed, 2 bath corner unit in one of River North's most coveted high-rises. This rarely available '01 tier offers a spacious, open layout that's perfect for both everyday living and entertaining in style. Professionally designed with a modern aesthetic and thoughtful touches and texture throughout, the condo features custom closets by Closet Factory and upgraded lighting that adds warmth and character to every room. The kitchen has been thoughtfully upgraded with refreshed cabinetry, sleek quartz countertops, a farmhouse sink, custom built-ins, a designer backsplash, and high-end fixtures and hardware-offering both beauty and functionality. Both bathrooms have been fully updated with porcelain tile, modern vanities, new cabinetry, contemporary hardware, and a lighted mirror in the primary bath for a luxe finishing touch. Enjoy newer appliances and the added convenience of automatic blinds in the main living area and both bedrooms. The real showstopper? A massive 34-foot private balcony with sweeping northwest views of the city accessible from both the living room and the primary bedroom. Set in the heart of downtown Chicago's vibrant River North neighborhood, this home delivers upscale city living with style, comfort, and an unbeatable location. Enjoy over 50,000 square feet of hotel-style, full-service amenities including a 24-hour doorman, fitness center, outdoor running track, business center, party room, fire pit, dog park, sun garden, outdoor pool, basketball court, sauna, and steam room. All of this just steps from some of the best dining, shopping, and entertainment that Chicago has to offer. Pet friendly building. Attached garage parking available to lease.
General Info
- List Price $475,000
- Sale Price $460,000
- Bed 2 Beds
- Bath 2 Baths
- Taxes $9,705
- Market Time 21 days
- Year Built 2004
- Square Feet 1200
- Assessments $1,187
- Assessments Include Water, Gas, Common Insurance, Security, Security System, Doorman, TV/Cable, Clubhouse, Exercise Facilities, Pool, Exterior Maintenance, Lawn Care, Scavenger, Snow Removal, Internet Access
- Listed by: Phone: Not available
- Source MRED as distributed by MLS GRID
Rooms
- Total Rooms 5
- Bedrooms 2 Beds
- Bathrooms 2 Baths
- Living Room 13X22
- Dining Room COMBO
- Kitchen 8X15
Features
- Heat Electric
- Air Conditioning Central Air
- Appliances Not provided
- Parking Garage
- Age 21-25 Years
- Exterior Brick
Based on information submitted to the MLS GRID as of 1/15/2026 1:32 AM. All data is obtained from various sources and may not have been verified by broker or MLS GRID. Supplied Open House Information is subject to change without notice. All information should be independently reviewed and verified for accuracy. Properties may or may not be listed by the office/agent presenting the information.

























































