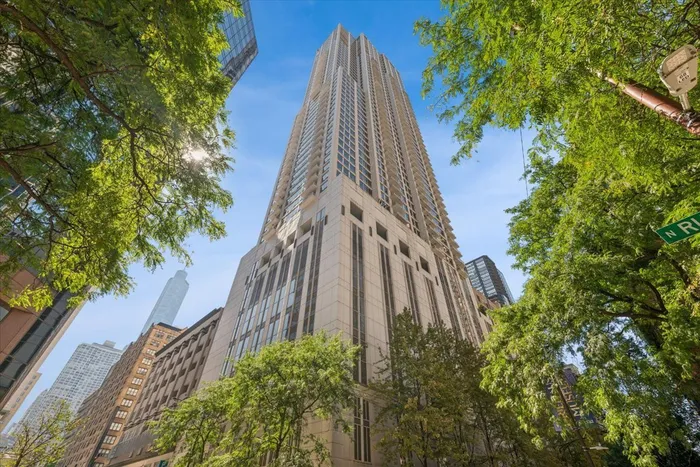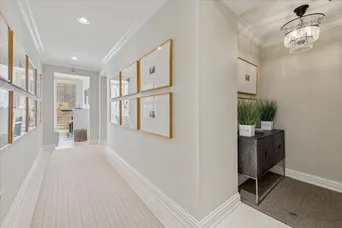- Status Sold
- Sale Price $828,000
- Bed 3 Beds
- Bath 2 Baths
- Location North Chicago
Truly refined living in one of the best of the Cathedral District buildings. Expansive south views from this corner home includes designer finishes and 3 private balconies. Everything from the entry foyer and artwork hallway to the bedroom closet doors is stunning. The wide living room space is bathed in natural light, and includes a gas fireplace with surround, while also allowing for formal dining table and furniture as well. From here you can step out onto your main balcony and enjoy al fresco dining or simply read a book while taking in the breezes. The kitchen is completely updated with painted cabinets, quartz counters, and beautiful hardware. The primary bedroom is truly a suite onto itself with astounding space. This oversized retreat includes an organized walk-in closet, a primary bath with double sink vanity, soaking tub and separate shower and another private balcony, perfect for enjoying your morning coffee. The ideal split floorplan creates complete privacy, with the other bedrooms on the other side of the home. The second bedroom offers organized closets, as well as a third balcony to relax on, while the 3rd bedroom/den space allows for an ideal home office or guest room area. I can't say it enough. This home is so impressive. Lightly stained hardwood flooring, incredible wall coverings throughout, crown molding details, striking light fixtures in every room, door hardware to impress, not to mention in-unit washer and dryer for convenience. A garage parking space is also included in the price, as is additional storage. As for the building, it's top notch. Exceptional door staff greet you, and refurbished common area amenities indulge you, including entry lobby & waiting room, indoor lap pool facility with whirlpool & saunas, fitness center, hospitality room, and an outdoor promenade with summer herb gardens. Directly out your door you have the Driehouse Museum with its landmarked architecture, along with Michigan Avenue just 1.5 blocks away. This is prime living within the quiet pocket of the Cathedral District surrounded by absolutely anything and everything you could need or want.
General Info
- List Price $850,000
- Sale Price $828,000
- Bed 3 Beds
- Bath 2 Baths
- Taxes $15,583
- Market Time 21 days
- Year Built 2004
- Square Feet 1762
- Assessments $1,343
- Assessments Include Air Conditioning, Water, Gas, Common Insurance, Doorman, TV/Cable, Exercise Facilities, Pool, Exterior Maintenance, Scavenger, Snow Removal, Internet Access
- Listed by: Phone: Not available
- Source MRED as distributed by MLS GRID
Rooms
- Total Rooms 6
- Bedrooms 3 Beds
- Bathrooms 2 Baths
- Living Room 25X12
- Dining Room COMBO
- Kitchen 09X11
Features
- Heat Electric
- Air Conditioning Central Air
- Appliances Oven/Range, Microwave, Dishwasher, Refrigerator, Washer, Dryer, Disposal, All Stainless Steel Kitchen Appliances, Cooktop, Range Hood
- Parking Garage
- Age 21-25 Years
- Exterior Stone,Concrete
- Exposure S (South), E (East)
Based on information submitted to the MLS GRID as of 1/15/2026 1:32 AM. All data is obtained from various sources and may not have been verified by broker or MLS GRID. Supplied Open House Information is subject to change without notice. All information should be independently reviewed and verified for accuracy. Properties may or may not be listed by the office/agent presenting the information.



























































